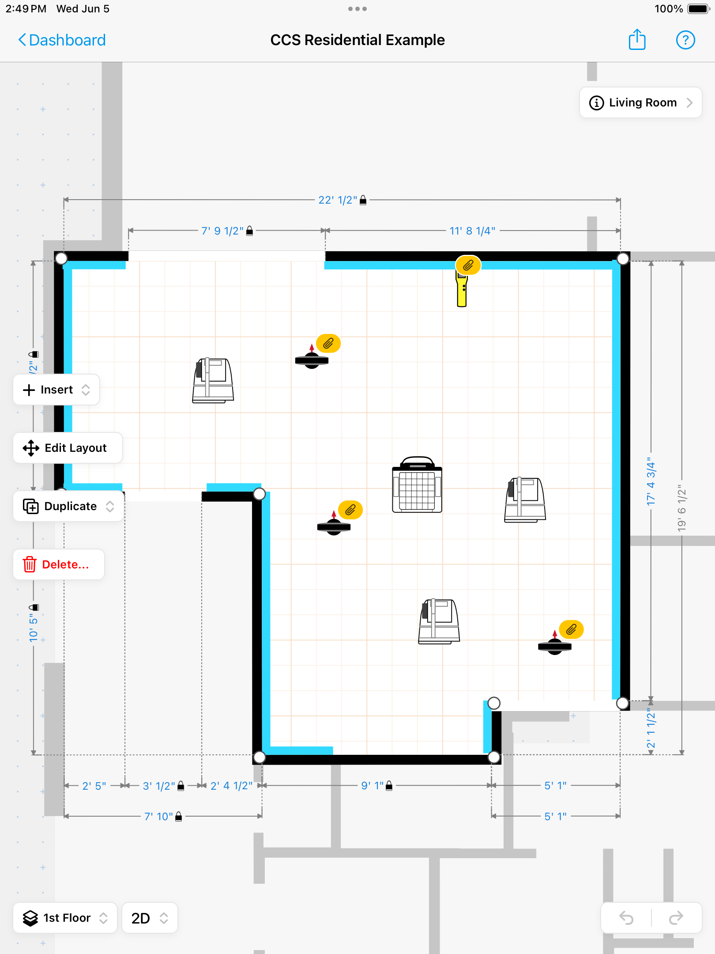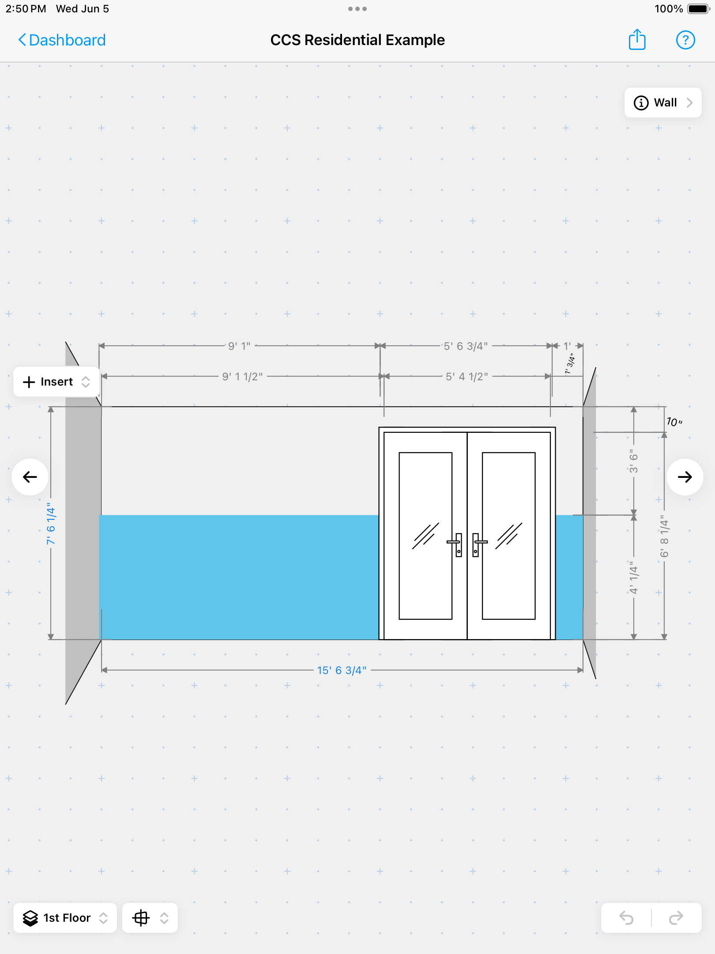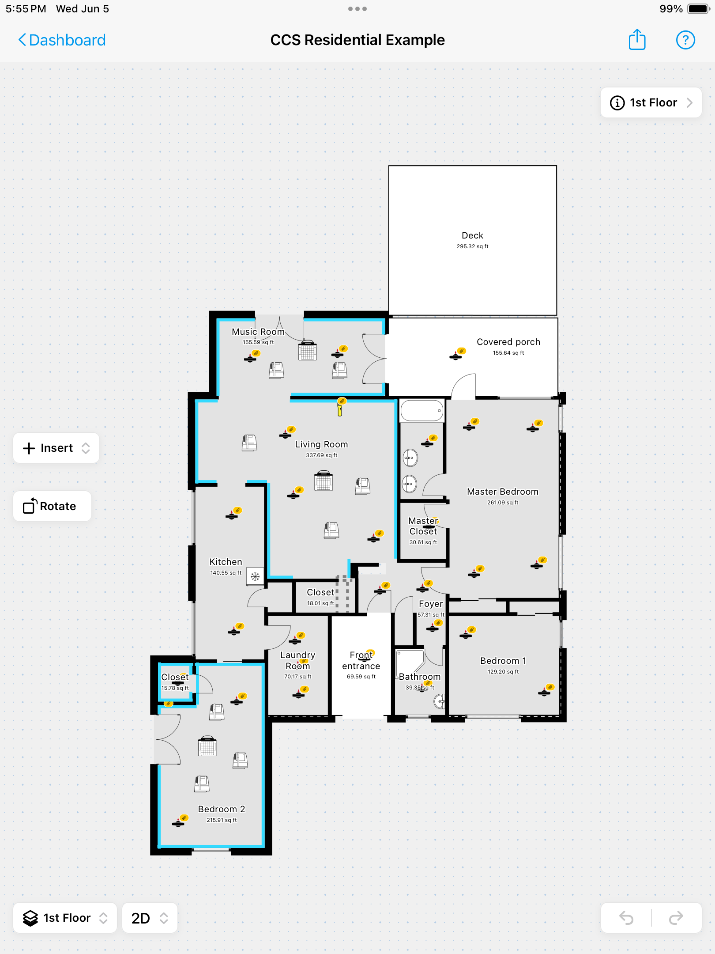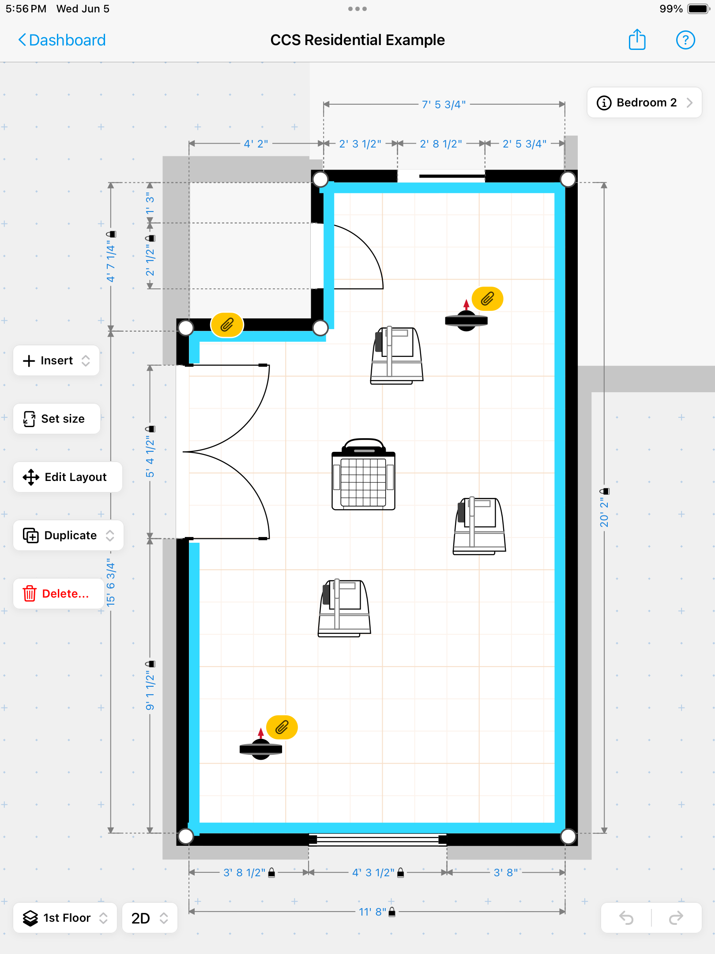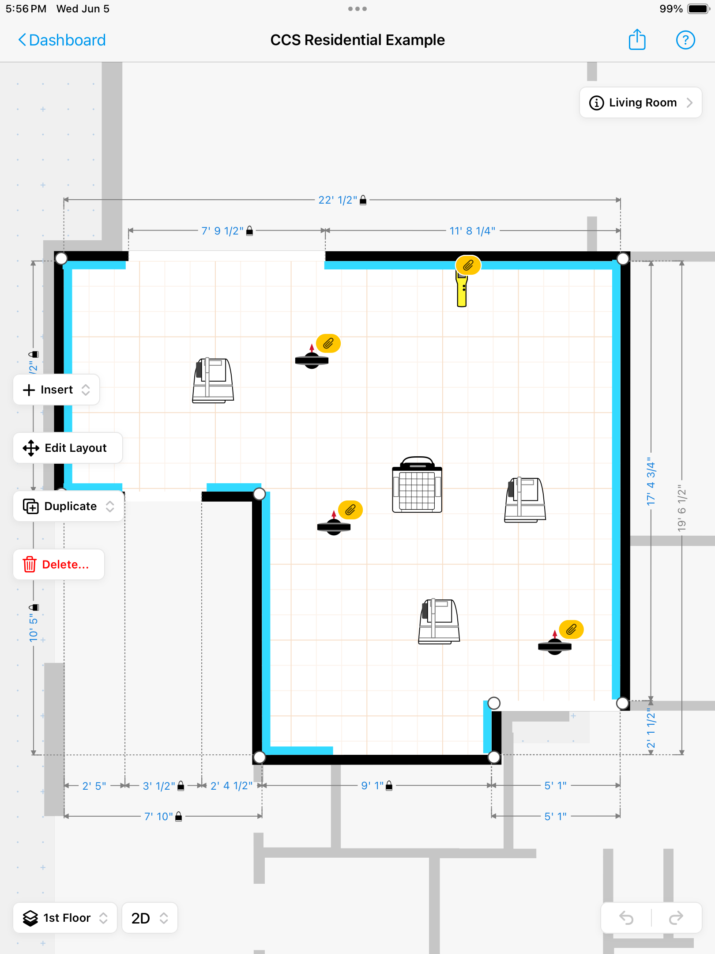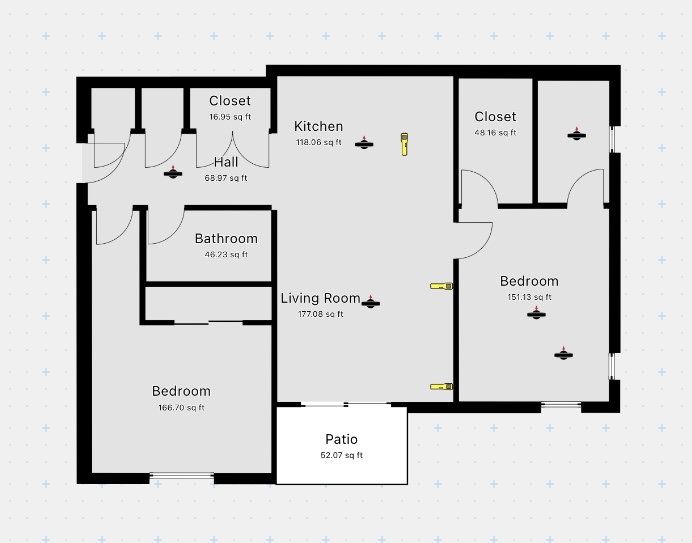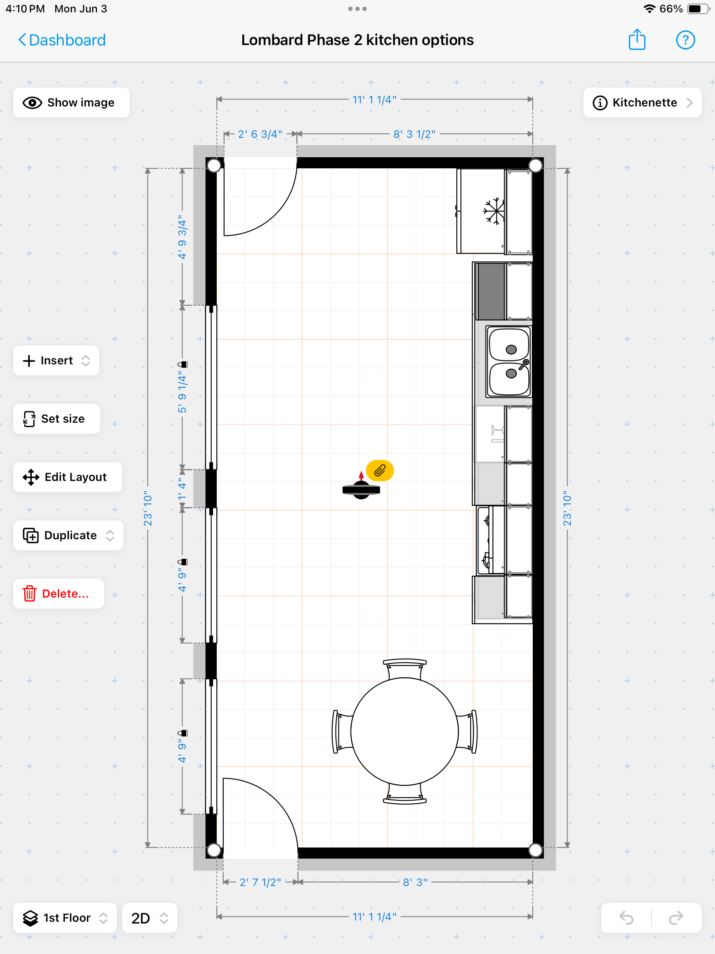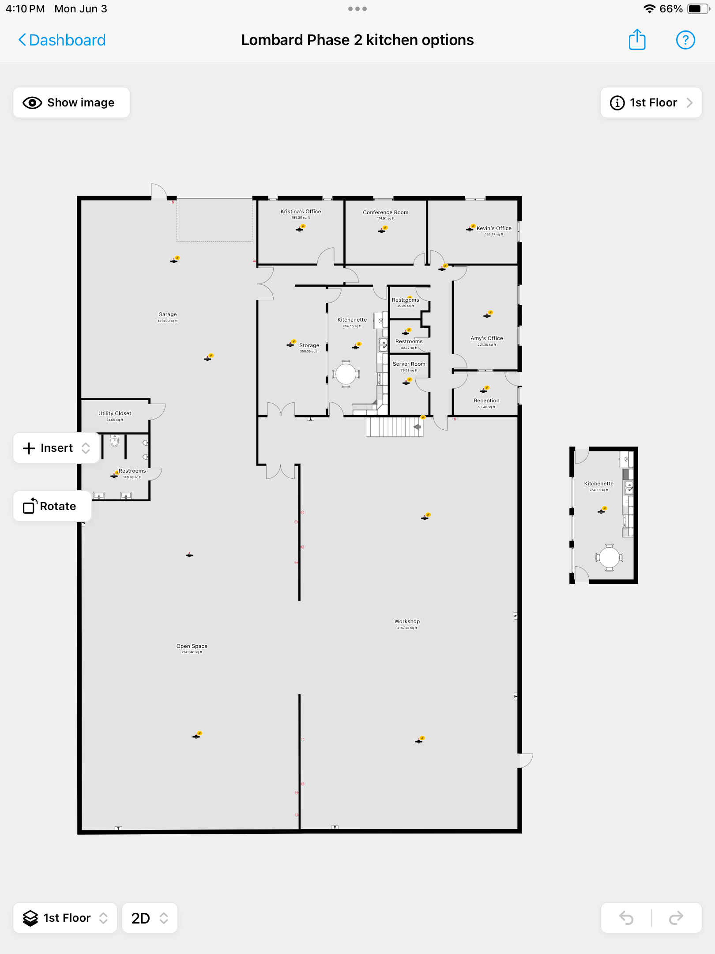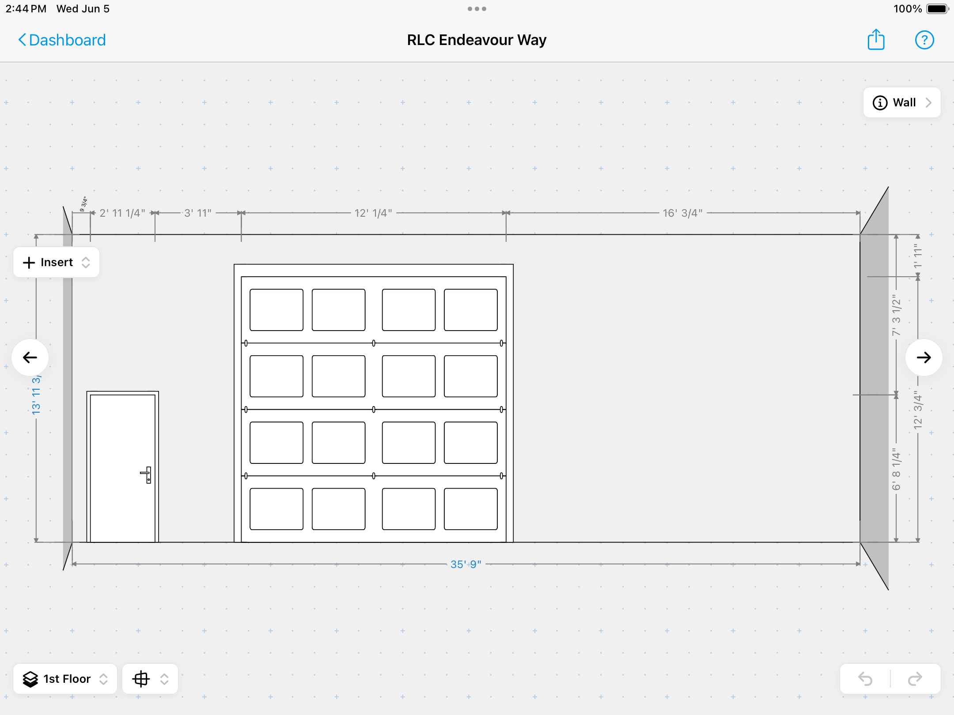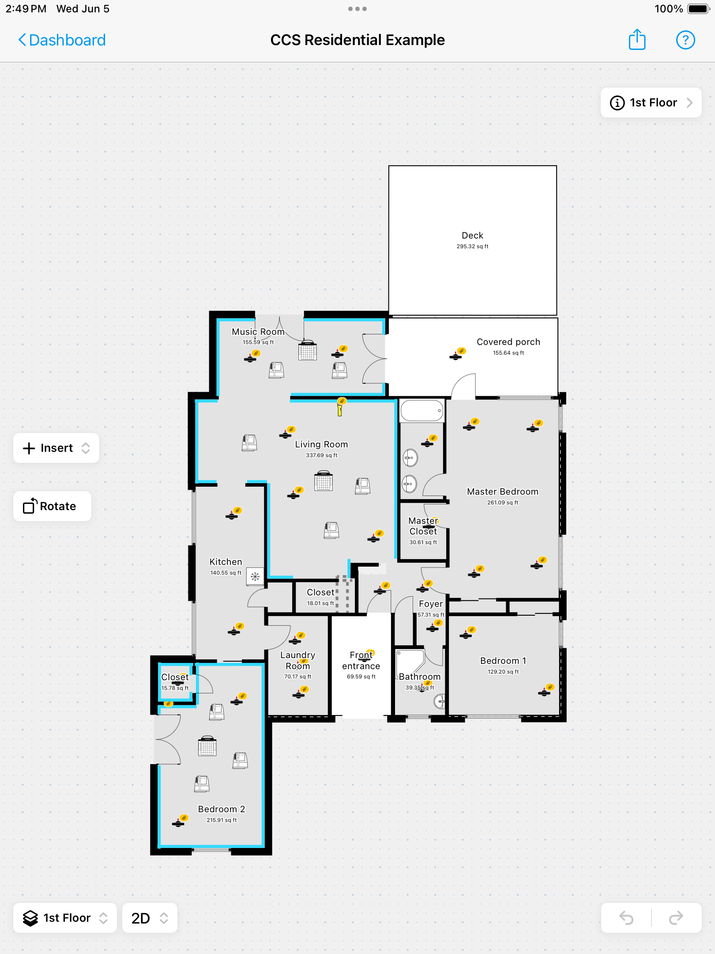Flex Floor Plans
Precise Floor Plans for All Industries
Whether you need building measurements for a listing, as-built floor plans for a construction project or a sketch for an insurance estimate, Flex Floor Plans has you covered.
Schedule your appointment now.
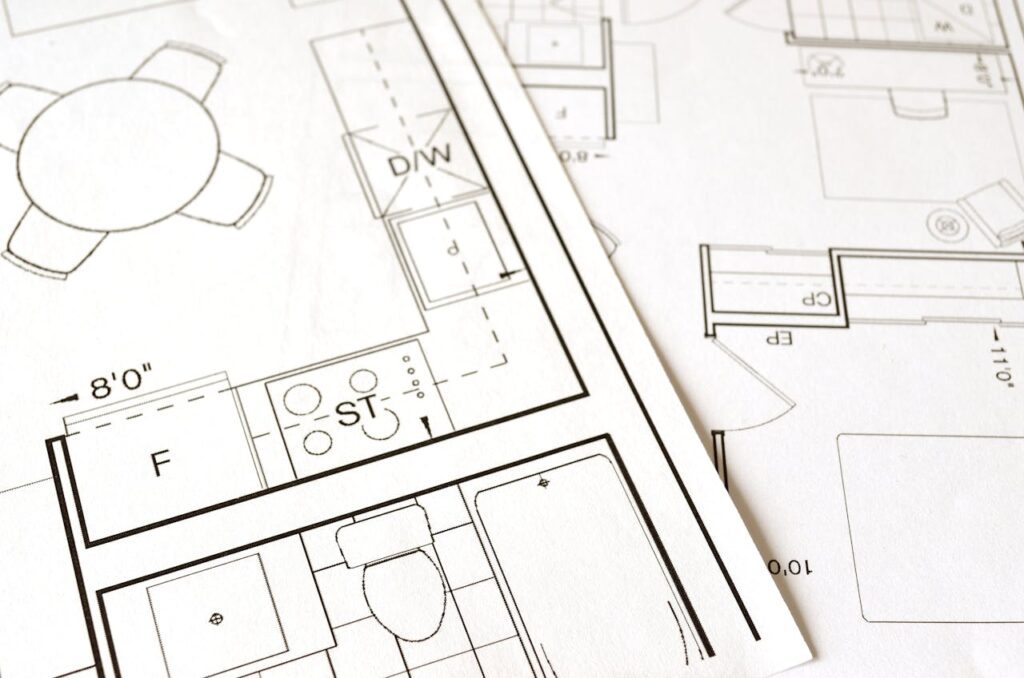
What I Do
Services
Laser Measurements
Is your square footage accurate? We use cutting edge technology to ensure that you have the most accurate property data!
As-Built Floor Plans
Your detailed plans include dimensions of all rooms complete with doors, windows and egress sizes and interior elevations.
Flexible Formats
Plans are available in a number of formats for easy import into programs such as CAD and Xactimate
Main Services
Floor Plan Services
The following packages meet the needs of appraisers and real estate professionals, ensuring that their listings and appraisals provide accurate information that is ANSI compliant.

Essential
$249 Minimum
$.07 / Sqft
PDF Floor Plan
Sqft Report

Essential Plus
$299 Minimum
$.08 / Sqft
PDF Floor Plan
Sqft Report (all areas)
Under Air Diagram
Window/Doors
CAD File

Gold
$399 Minimum
$.09 / Sqft
PDF Floor Plan
Sqft Estimate (all areas)
Under Air Diagram
Window/Doors
CAD File
ESX File
Custom Branding

Platinum
$499 Minimum
$.10 / Sqft
PDF Floor Plan
Sqft Estimate (all areas)
Under Air Diagram
Window/Doors
CAD File
ESX File
Custom Branding
360 photos
More Services
Other Services
Estimating
Aerial Photography
Custom Layouts
Our team can assist you with reinventing your space by creating a new layout for your building, home interior, or existing rooms. Your new floor plan will be available in CAD allowing you to take your drawings to the next step with one of our architect partners or any other of your choosing.
About
Our Team of tech-savvy professionals who are dedicated to providing the most accurate floor plans, estimating an aerial photography for our clients.
The founder of Flex Floor Plans, Daniel Dean is a multi-disciplined professional who works in the construction and disaster restoration industry. He is a skilled technician who understands how working with accurate measurements and precise property data is crucial to creating favorable outcomes for his clients. Working as an adjuster he saw how so many adjusters, contractors and restoration professionals struggled to obtain and create accurate floor plans for their estimates. After spending time in the field developing and training others on floor plan creation, he decided to share his knowledge and expertise with other professionals across multiple industries. The result has been a platform that serves the needs of contractors, adjuster, appraisers and other professionals in a capacity that is unmatched by other competitors.

Daniel
Who We Serve
- Restoration Contractors
- Architects
- Contractos
- Home Owners
- Property ManagersRestoration Contractors
- Architects
- Contractos
- Home Owners
- Property Managers
- Interior Designers
- Insurance Adjusters
- First Party Claims Attorneys
- Industrial Hygienists

